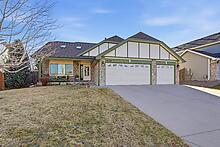 2126 S Espana St, Aurora CO 80013, USA
2126 S Espana St, Aurora CO 80013, USA2126 S Espana St, Aurora CO 80013, USA
]]>
 2126 S Espana St, Aurora CO 80013, USA
2126 S Espana St, Aurora CO 80013, USA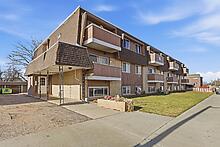 561 Geneva St, #305, Aurora CO 80010, USA
561 Geneva St, #305, Aurora CO 80010, USA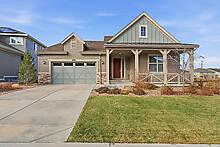 7022 Hyland Hills St, Castle Pines CO 80108, USA
7022 Hyland Hills St, Castle Pines CO 80108, USA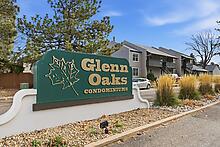 7110 S Gaylord St, #J-2, Centennial CO 80122, USA
7110 S Gaylord St, #J-2, Centennial CO 80122, USA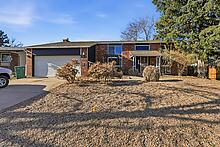 3173 S Nucla St, Aurora CO 80013, USA
3173 S Nucla St, Aurora CO 80013, USAWelcome home to this fully remodeled 4-bedroom tri-level, perfectly situated on a peaceful street in the highly sought-after Meadowood neighborhood. Featuring a modern design and thoughtful upgrades throughout, this home is truly move-in ready. Step inside to discover new luxury vinyl flooring, new doors, and new recessed lighting throughout the entire home. The stunning kitchen has been completely updated with brand-new stainless-steel appliances, high-end cabinetry, and stone countertops, creating the perfect space for both everyday cooking and entertaining. Both bathrooms have been beautifully renovated with new tile, vanities, and tubs, offering a clean, contemporary feel. Enjoy peace of mind with major upgrades including a new roof and gutters, new air conditioning, and a new furnace—all adding comfort and efficiency. Outside, the large yard offers plenty of room to relax or play and features a brand-new deck with sleek metal railings, ideal for gatherings or quiet evenings outdoors. With its prime location near parks, schools, and amenities, this home offers the perfect blend of convenience, comfort, and style
]]>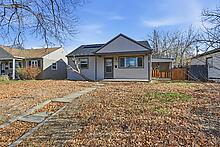 1170 Elmira St, Aurora CO 80010, USA
1170 Elmira St, Aurora CO 80010, USAWelcome to this light and bright ranch-style home ideally located in the heart of Aurora. This charming 2-bedroom, 1-bath residence offers an open floor plan, modern finishes, and inviting natural light throughout. The cozy living space flows seamlessly into the kitchen, creating a warm and welcoming atmosphere perfect for everyday living and entertaining. Step outside to enjoy the charming covered patio and a large fenced backyard, ideal for gatherings, pets, or gardening. The detached one-car finished garage with alley access provides excellent convenience, additional storage, and flexible use options. Just blocks from Lowry Park and only minutes to the CU Anschutz Medical Campus, this home also offers quick access to shopping, dining, retail, and major highways for an easy commute. A wonderful opportunity to enjoy comfort, location, and functionality all in one!
]]>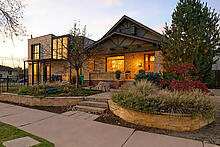 3611 Bryant St, Denver CO 80211, USA
3611 Bryant St, Denver CO 80211, USA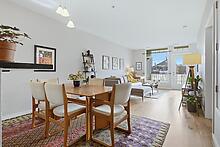 3101 Blake St, #201, Denver CO 80205, USA
3101 Blake St, #201, Denver CO 80205, USASunlit South-Facing End Unit in Fire Clay Lofts – Prime RiNo Lifestyle
Discover this inviting 1-bedroom, 1-bath end-unit condo in the sought-after Fire Clay Lofts, ideally located in the heart of Denver’s RiNo Five Points Art District. With a south-facing orientation, natural light fills the home throughout the day, creating a warm, energized atmosphere that feels both peaceful and connected to the city’s creative pulse.
The open floor plan is perfectly sized for one or two people and features a flexible front bonus space—ideal for a home office, studio, or reading nook. Hardwood floors and updated interior paint (2023) give the home a clean, modern feel that complements the contemporary architecture of the community.
Recent major upgrades add confidence and long-term value, including new central A/C units (rooftop and in-unit, 2023) and a new water heater (2025).
Fire Clay Lofts is a well-run community known for its friendly neighbors, engaged HOA board, and strong financial reserves—offering peace of mind along with a great sense of community.
Step outside and immerse yourself in everything RiNo has to offer: art galleries, coffee shops, breweries, restaurants, boutiques, live music venues, and iconic street murals. Plus, enjoy easy commuting with a 10-minute walk to the RTD A-Line, providing direct access to Union Station and DIA.
Standout Features:
South-facing end unit with abundant natural light
Versatile bonus flex space
Hardwood floors + refreshed interior paint
New A/C systems (2023) and water heater (2025)
Well-managed HOA with healthy reserves
Exceptional walkability in one of Denver’s most dynamic neighborhoods
Whether you’re looking for a stylish urban home, a lock-and-leave lifestyle, or a foothold in one of Denver’s most desirable districts, this Fire Clay Lofts condo delivers location, light, and livability.
Schedule your showing today and experience RiNo living refreshed.
]]>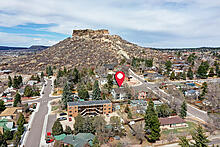 656 Sixth St, Castle Rock CO 80104, USA
656 Sixth St, Castle Rock CO 80104, USA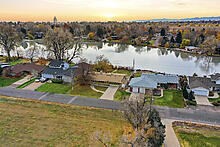 9100 W 35th Ave, Wheat Ridge CO 80033, USA
9100 W 35th Ave, Wheat Ridge CO 80033, USADiscover an extraordinary lakefront opportunity at 9100 W 35th Ave, nestled on the serene waters of Lee Reservoir in Wheat Ridge. This mid-century brick ranch sits on one of the area’s most coveted waterfront lots, offering mature trees, expansive yard space and tranquil water views directly from your backyard. The interior has been fully gutted to the studs, presenting a blank canvas ideal for a complete renovation, custom rebuild or upscale modern retrofit. With large picture windows, fireplaces, and an open footprint already in place, you’ll have a substantial foundation upon which to create a dream residence. Outside, the oversized lot invites you to design an outdoor retreat overlooking the lake — a rare blend of privacy and city-convenience just minutes from parks, shops, dining and downtown Denver. Sold strictly as-is. Opportunities like this—lakefront living inside the city—are truly exceptional.
]]>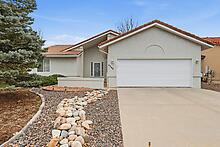 4384 Las Lunas Ct | Spacious Ranch with Finished Basement
4384 Las Lunas Ct | Spacious Ranch with Finished Basement Welcome home! This is a fantastic ranch style home with finished basement. This home boasts FOUR bedrooms (2 up and 2 down), 3 baths, 2 family rooms, media area, sunroom, covered patio, and 2-car garage! As you enter the home, you will love the huge family room with dramatic ceilings and a continuation into the dining room. The kitchen is spacious with plenty of counter-space! Off of the kitchen is the large mudroom which doubles as the laundry and garage access. The other part of the kitchen opens up into a breakfast nook and a HUGE sunroom where you can head outside to the covered deck. The gracious master suite on this floor also boasts another access to the deck. A second bedroom and common bath are also on this level.
Step downstairs to the finished basement and you will be impressed more! Here you will find a media area and a large family room. The common bath boasts double sinks and space! The two bedrooms on this level boast size, size, size! They are huge!
Low maintenance living includes lawn mowing! There is not a fenced in yard and the owner will not approve any pets. Shorter term leases on this home 6 months, 9 months, 12-month term. No more than 12-month term will be approved. This home resides on a cul-de-sac location and within walking distance of schools. Open space is abundant in this area!
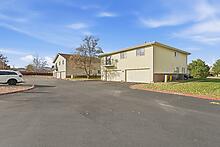 3225 S Garrison St, #12, Lakewood CO 80227, USA
3225 S Garrison St, #12, Lakewood CO 80227, USA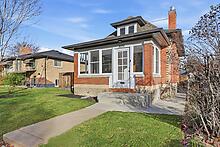 3051 W 37th Ave, Denver CO 80211, USA
3051 W 37th Ave, Denver CO 80211, USAIncredible fully redesigned bungalow in the Highlands. Located on a super nice quite block close to all the great amenities the Highlands has to offer. From the moment you arrive the attention to detail shines through. Every bit of space has excellent functionality. You will enter through the year round sun room (with heat) into the main level as the rest of the home welcomes you. The main level includes 2 bedrooms with each easily used as a study, brand new bath, living room with reinvigorated gas fireplace, dining and new expanded custom kitchen with quartz countertops, shaker cabinets and Kitchen Aid appliances. The lower level includes a new primary suite with huge wall enclosed all new 4 piece bath, laundry and hobby room. You will love the incredible new landscaping, converted custom industrial style ADU and near new 2 car garage. HVAC with central air electrical with new 220 service panel and plumbing are new. The owners have taken good care to honor the original style and design while adding all the great new features molded in. A short walk to 38th and the 32nd streets for all the great community life only found in this area of the city. There is so much to love and at a great price too. Make it home!
]]>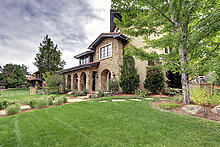 1030 S Adams St, Denver CO 80209, USA
1030 S Adams St, Denver CO 80209, USA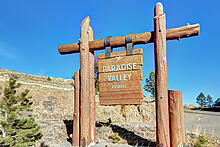 13 Paradise Valley Pkwy, Black Hawk CO 80422, USA
13 Paradise Valley Pkwy, Black Hawk CO 80422, USABuild your mountain dream home on this breathtaking 3.1-acre lot in Paradise Valley Estates, Black Hawk, Colorado! Just 3 miles up Highway 119 and less than an hour from Denver, this lot offers the perfect blend of mountain serenity and convenience. Nestled among dramatic rock outcroppings, the land provides stunning valley views with minimal tree clearing required. A gentle path leads to a seasonal creek, ideal for peaceful escapes or playtime near the water. Located within the exclusive Paradise Valley Estates community, this property offers thoughtful design standards that preserve the area’s natural beauty and mountain charm. Homes are built in harmony with the landscape, featuring natural materials, warm tones, and an architectural style that blends into the scenery. With a minimum lot size of three acres, spacious privacy is guaranteed. Residents enjoy access to a private stocked reservoir for fishing and non-motorized boating, along with community open space and trails leading into Arapaho National Forest. The HOA maintains the roads and provides snow removal, helping make winter access easier. Utilities—including electric, natural gas, and internet/phone—are available at the lot line. A well and septic system will be required. This rare parcel- already has a driveway and partial mitigation completed. Whether you envision a dream cabin or a custom mountain retreat, this property offers a ready canvas to bring your vision to life. Enjoy nearby hiking, fishing, skiing, and the entertainment of Black Hawk and Central City just down the road.
]]>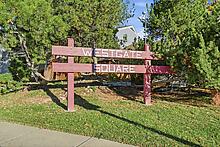 2557 S Dover St, Lakewood CO 80227, USA
2557 S Dover St, Lakewood CO 80227, USABest priced townhome in southern Lakewood! Right off the fabulous Bear Creek greenbelt, this 2 story townhome needs some love to be all it can be. Two extra large bedrooms and a full bath up with nice views while the main level offers a great room, dining and kitchen along with a nice laundry space and a half bath. This is a fantastic complex with beautiful grounds. Each unit includes a 1 car attached carport and plenty of additional parking. From here all of the beauty of Colorado is right outside your door! Newer furnace included. No wholesalers please. There will be huge interest on this at this price so hurry! Offers treated on a first come first serve basis. Don't miss this opportunity!
]]>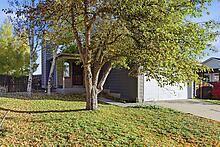 5349 E Howe St, Castle Rock CO 80104, USA
5349 E Howe St, Castle Rock CO 80104, USA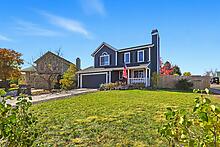 8653 Red Clover Ct, Parker CO 80134, USA
8653 Red Clover Ct, Parker CO 80134, USA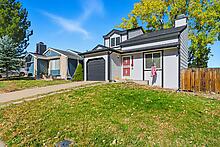 17887 E Cornell Dr, Aurora CO 80013, USA
17887 E Cornell Dr, Aurora CO 80013, USAWelcome to this charming and well-maintained single-family home located in the desirable Aurora Knolls/Hutchinson Heights neighborhood. A wonderful opportunity for first-time buyers, downsizers, or anyone seeking a low-maintenance home in a convenient location.Two bedrooms and 1½ bathrooms, Attached single-car garage with direct entry to the home—added convenience for everyday living. Inviting vaulted living room featuring a fireplace, creating a cozy focal point for gatherings or quiet evenings at home. Open-concept kitchen flows into the dining area, with access to the rear deck, perfect for indoor/outdoor living. Main-level laundry room for added convenience, a sought-after feature in homes of this size. Fully fenced backyard with deck and patio area — a private, secure space for pets, kids, or outdoor entertaining. Located in the Adams-Arapahoe 28J school district — with the neighborhood schools being Dalton Elementary School, Columbia Middle School, and Rangeview High School. This home offers a rare blend of compact scale and full-family comfort. The impeccable move-in ready condition means less maintenance and more time to enjoy your new home. The backyard deck and yard are a true bonus, offering an outdoor sanctuary in a community where such features often come at a premium. Moreover, its location in Aurora Knolls places you near shopping, transit, parks and major commuter routes, making for a lifestyle that is both convenient and connected. First-time buyers will appreciate the manageable size, updated features, and lower utility/maintenance burden. Empty-nesters or downsizers could enjoy a comfortable, single-level lifestyle with easy access and defined spaces. With its solid floor plan and neighborhood amenities, this home could make a dependable rental or future resale asset.
]]>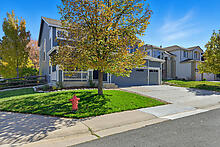 7694 Crystal Lake Ct, Littleton CO 80125, USA
7694 Crystal Lake Ct, Littleton CO 80125, USAThis inviting foothills retreat sits on a spacious corner lot surrounded by stunning natural beauty and exceptional privacy. A large wooded backyard and expansive deck make it easy to host summer dinners, gather with friends, or simply unwind under Colorado’s endless skies. Step inside to a light-filled, open main level where a generous kitchen anchors the home—perfect for everyday living and effortless entertaining. A cozy front porch is ideal for morning coffee or evening sunsets, while the 4 bed / 4 bath layout provides comfort and flexibility for families, guests, or working from home. Upstairs bedrooms offer peaceful foothill views, creating a sense of retreat, and the finished basement adds extra space for movie nights, fitness, or a home office—plus ample storage and thoughtful updates throughout. Located in the sought-after Roxborough area, you’ll be just moments from Waterton Canyon and Chatfield State Park with miles of trails, tennis courts, a skate park, ponds, and parks to explore. Community HOA events—concerts, food, and neighborhood games—bring a friendly, close-knit vibe. Everyday conveniences and nearby schools (buyer to verify) are just a short drive away, offering that rare balance of mountain tranquility and day-to-day ease.
]]>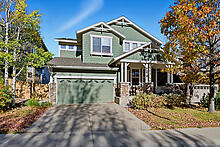 3047 Windridge Cir, Highlands Ranch CO 80126, USA
3047 Windridge Cir, Highlands Ranch CO 80126, USAWelcome to this exceptional six bedroom, four bathroom home nestled in the desirable Firelight at Highlands Ranch neighborhood. Grand two-story foyer leads into a formal living and dining room area, setting an elevated tone for the home. The heart of the home features a well-appointed kitchen with rich maple cabinetry (42" height), quartz countertops, a central island for prep or casual dining, and a sunny breakfast nook. An inviting family room opens off the kitchen, anchored by a gas fireplace and includes TV, sound bar, and TV stand, perfect for cozy evenings or gathering with guests. From the kitchen step out onto a new Trex deck with an electric retractable awning, the ideal spot for BBQs, enjoying the view and soaking up Colorado's lifestyle. On the upper level, the primary suite is a true retreat: tray ceiling, large walk-in closet, five-piece bath and scenic mountain views. Two additional upstairs bedrooms share a Jack-and-Jill bath with double vanity and private tub area; a dedicated laundry room with utility sink adds convenience. The professionally finished walk-out basement expands the home’s versatility: large rec room with built-ins, two more bedrooms, a ¾ bath, an enclosed laundry area (stackable washer/dryer), and two separate storage rooms. Outside, the fenced backyard backs to a greenbelt for added privacy. Located within walking distance to Copper Mesa Elementary School and Mountain Vista High School. Residents enjoy access to the Southridge and Firelight trail systems, putting you minutes from nature and recreation yet still close to shopping, dining and major commuter routes. From its elevated location to the smart layout, this home delivers on luxury, functionality and lifestyle. The walk-out basement adds tremendous flexibility and value, while the outdoor living spaces take full advantage of Colorado's gorgeous setting.
]]>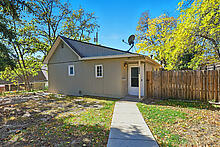 415 Lewis St, Castle Rock CO 80104, USA
415 Lewis St, Castle Rock CO 80104, USA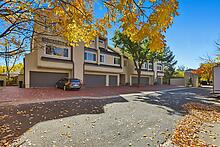 2680 S University Blvd, #101A, Denver CO 80210, USA
2680 S University Blvd, #101A, Denver CO 80210, USA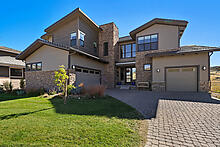 10718 Bluffside Dr, Lone Tree CO 80124, USA
10718 Bluffside Dr, Lone Tree CO 80124, USA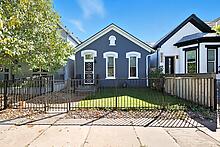 2446 Tremont Pl, Denver CO 80205, USA
2446 Tremont Pl, Denver CO 80205, USA